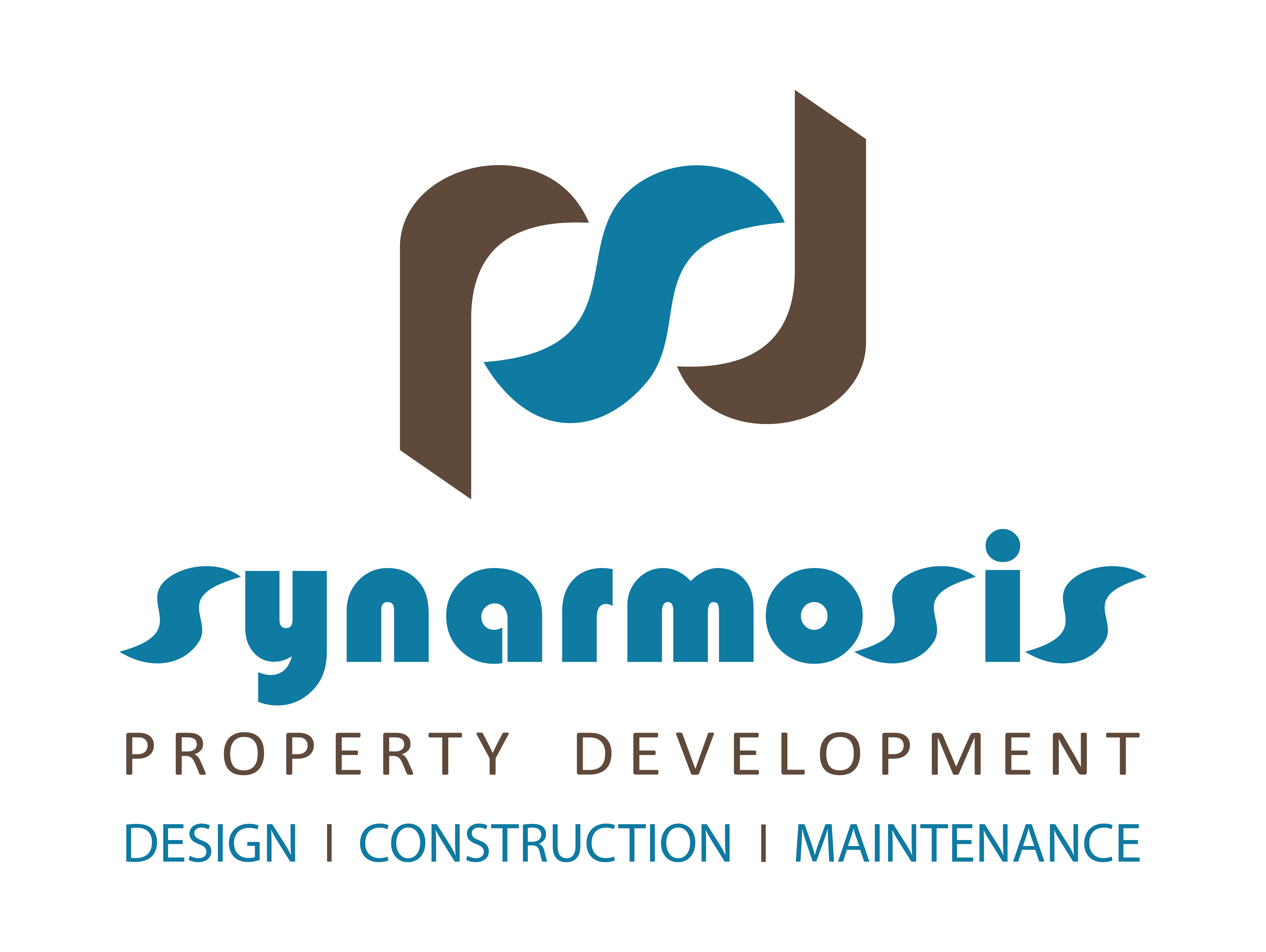Karthea Resort, Kea Island
The project consists of 16 plots, each with an area of 4.500 to 8.000sqm, able to host one or two luxury, sea-view villas, and swimming pools. All villas are designed to be built according to the traditional architecture of Cyclades. The accompanying 3D and the master plan refer to three of the plots.

















